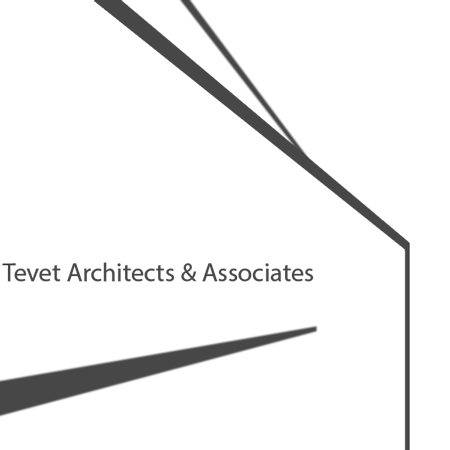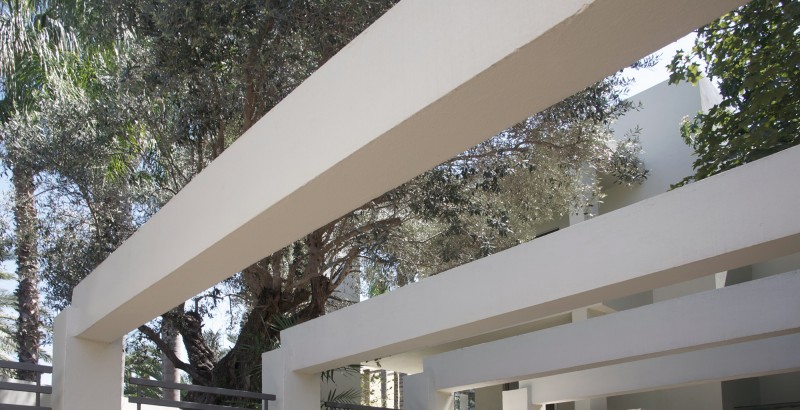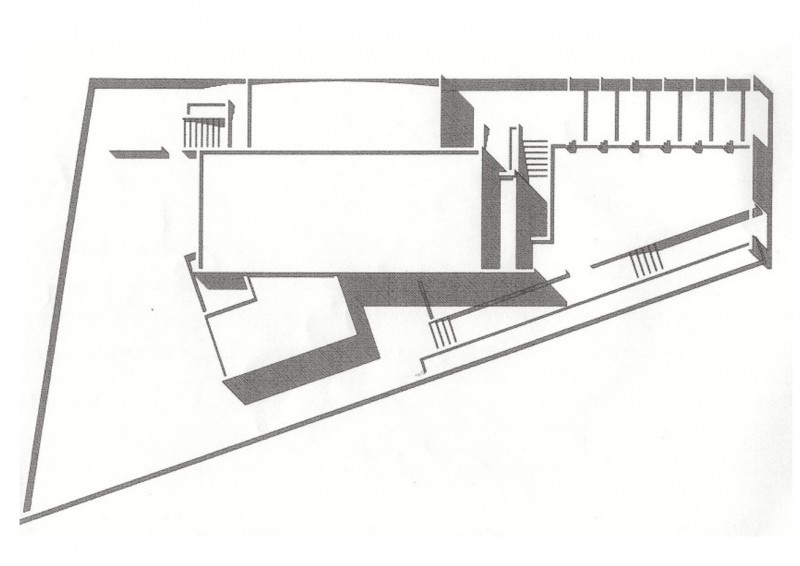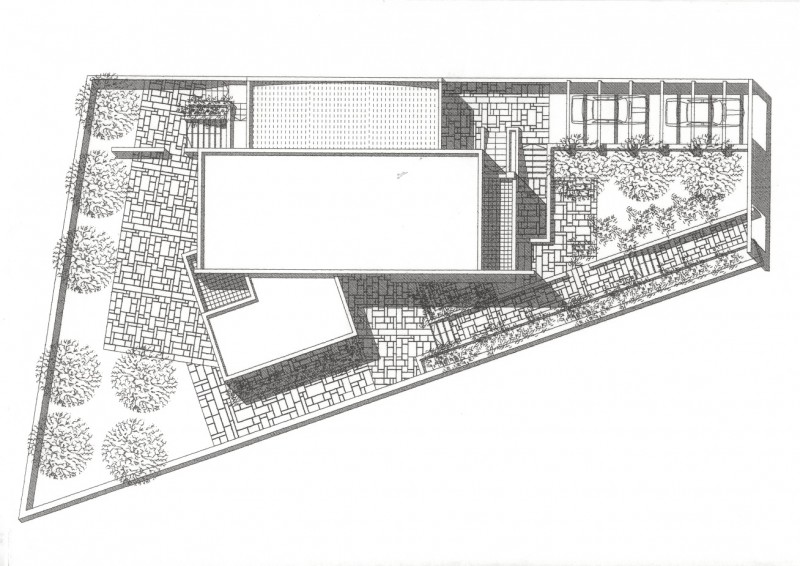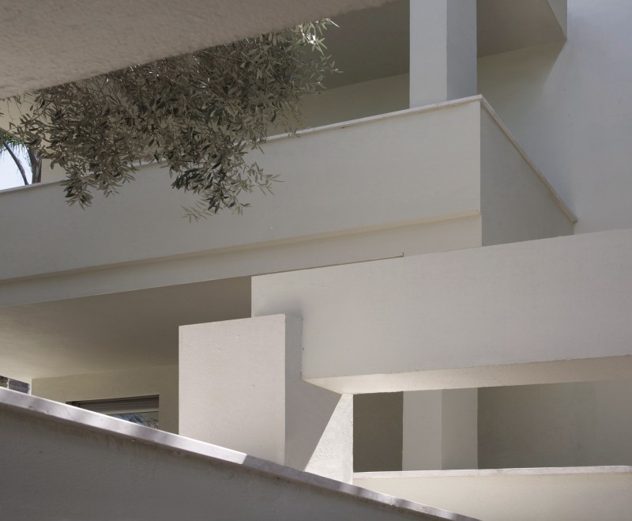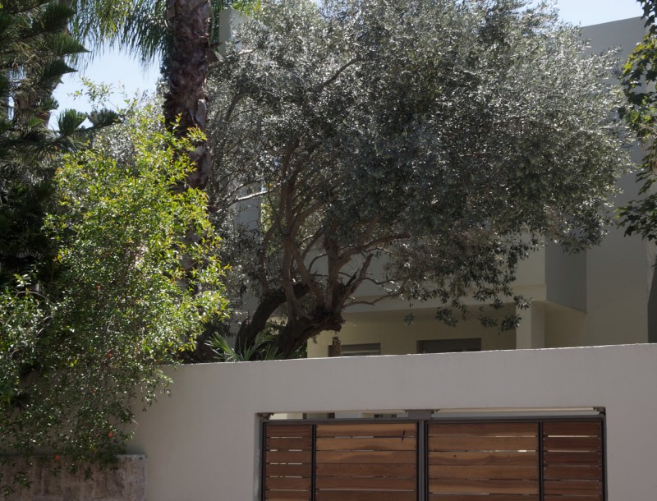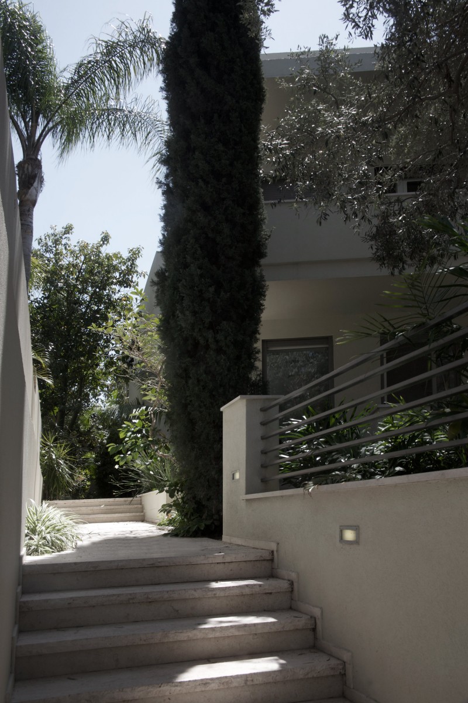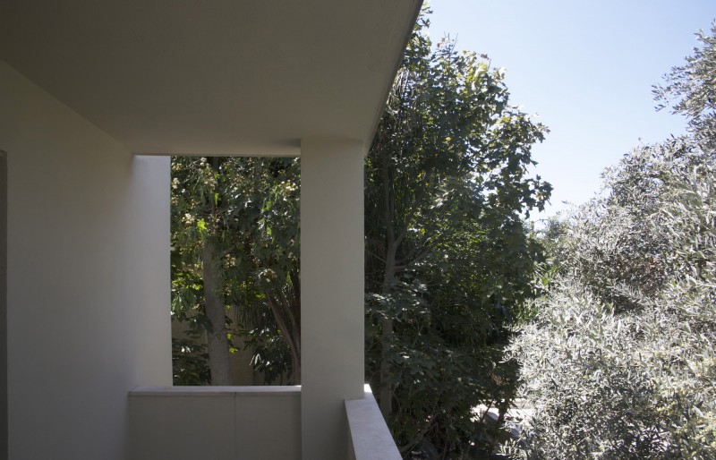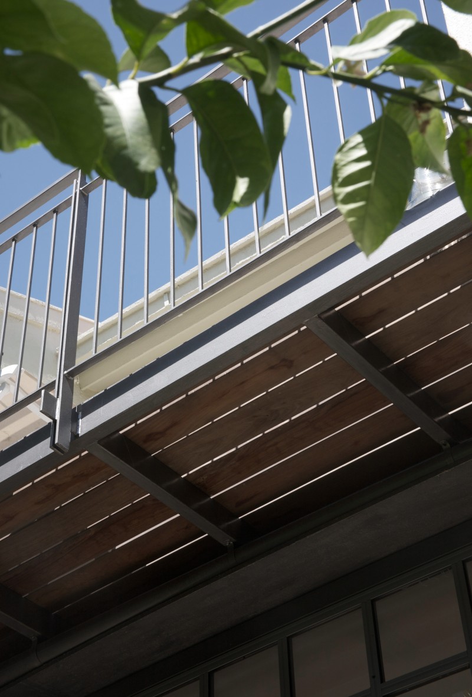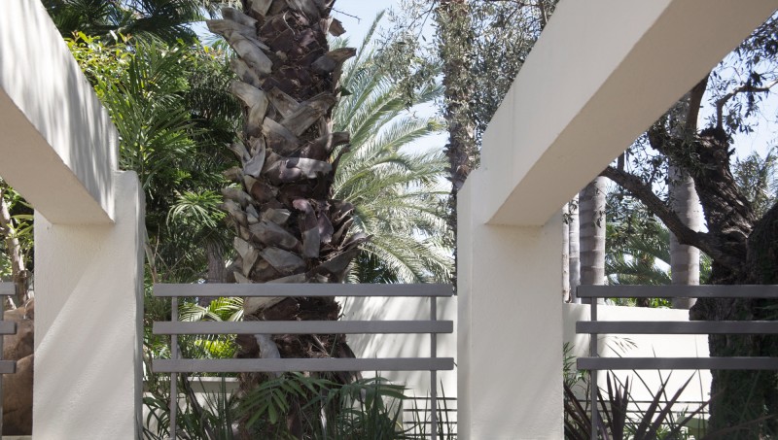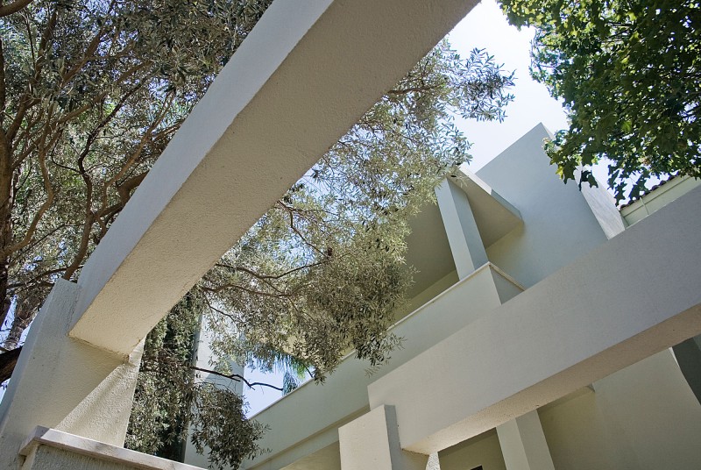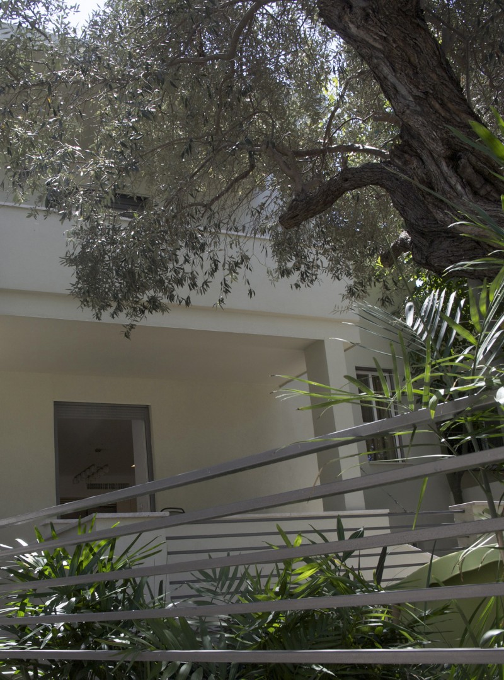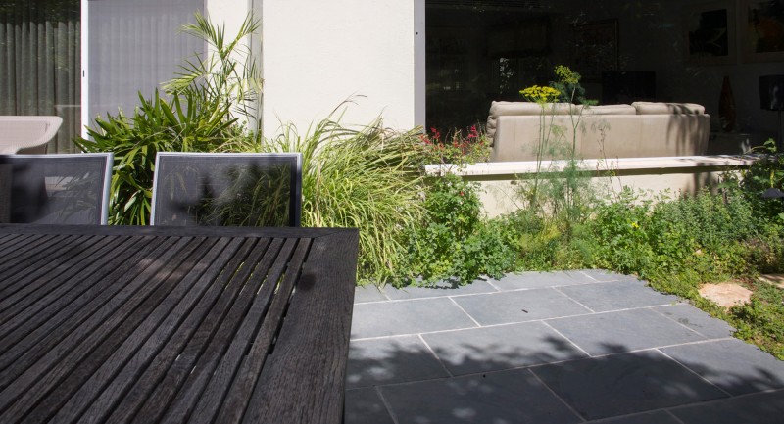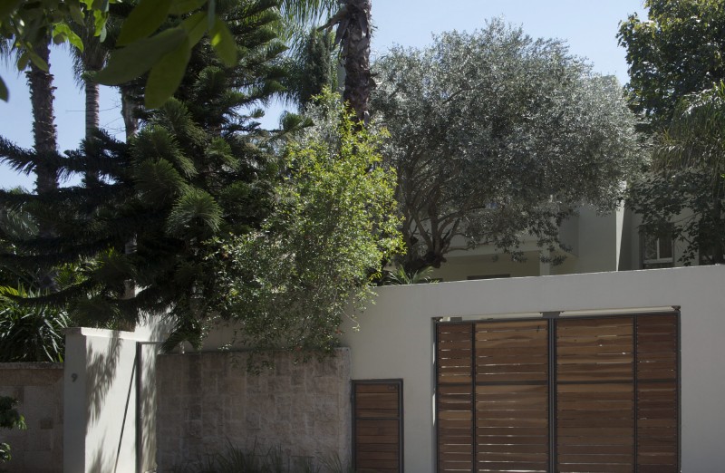Private house of 400 sqm on a triangular site in Raanana. The studio is responsible for total design of the project, including Architecture, Landscape, Interiors.
The irregular site, led us to divide the mass in two overlapping geometries that allow almost full coverage of the building rights – in a most functional layout. The ground floor is raised above the street, which creates a feeling that the house is immersed in its green surroundings and enables the inhabitants a greater privacy and living intimacy.
בית פרטי של 400 מ׳ר, במגרש טרפזי ברעננה. הסטודיו אחרי לעיצוב כולל של הפרויקט – ארכיטקטורה, פנים ונוף.
המגרש הלא שגרתי קטן ברוחבו לקראת הרחוב, שם מוקמה גינה מוגבהת במפלס הבית. גאומטריה של המגרש הובילה את הסטודיו תכנון בית בעל שתי גיאומטריות על מנת לנצל את זכויות הבניה באופן מירבי. העליה אל כניסת הבית המוגבהת יוצרת הרגשה של אינטימיות עקב היות הבית מוטמע בצמחיה, מה שמאפשר לדיירי הבית פרטיות גדולה יותר ואינטימיות מגורים.
